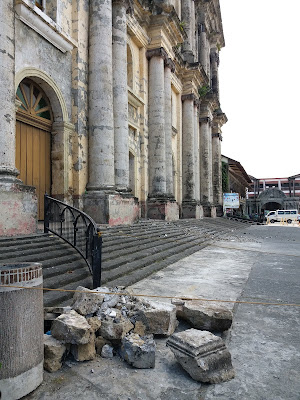Location: Taal, Batangas
Cultural property owner: Archdiocese of Lipa
GAA Budget: P30,000,000.00
Fiscal year: 2019
Project duration: 280 calendar days
Date started: No data
Date completed: 2020
Implementing agency: National Historical Commission of the Philippines
Contractor: 401 Development and Construction Corp.
Project description:
After the 2017 Batangas earthquake, the basilica suffered from major structural damage. This conservation work shall address the structural stabilization of the unreinforced walls of the building, including its massive belfry. Other rehabilitation work shall include the removal of structures obstructing the perimeter of the church and the replacement of the roofing sheets.
Scope of the project:
1. Mobilization and Site Preparation
1.1. Project documentation (before, during and after) the restoration;
1.1.1. Photo documentation (before, during and after) of the project
1.1.2. Preparation of plans and shop drawings;
1.2. Temporary facilities;
1.2.1. Power and water service connection;
1.2.2. Worker’s quarters with toilets;
1.2.3. Storage house;
1.3. Rental / provision of formworks and scaffoldings;
1.4. Construction safety and health requirements;
1.4.1. Installation of drop nets;
1.4.2. Provision of Personal Protective Equipment (PPE);
1.4.3. Cordoning and fencing works;
1.4.4. Construction signage;
2. Soil Investigation
2.1. Soil boring in strategic points within the site to determine physical properties and actual
condition of the ground;
3. Dismantling Works
3.1. Concrete plant box, storm drain lines and other structures built directly and/or connected
along the unreinforced masonry walls;
3.2. Removal of palm trees and other form ornament shrubs along the reinforced masonry walls;
3.3. Dismantling of existing roofing sheet;
4. Restoration Works
4.1. Surface Preparation;
4.1.1. Removal of cement plaster on exterior, sides and selected interior areas (belfry stairwell
and vestry/sacristy);
4.1.2. Stripping of paint on stone moldings and ornaments (exterior);
4.1.3. Mechanical cleaning;
4.1.4. Chemical cleaning;
4.2. Repointing of exterior walls and selected interior areas (belfry stairwell and vestry/sacristy);
4.3. Stabilization/ consolidation of unreinforced masonry walls;
4.4. Consolidation of cracks on walls;
4.5. Provision and re-installation of list/missing adobe blocks, finials, cornices,
column capitals, mouldings and ornaments;
4.6. Application of damp proofing and water repellant solution on masonry walls;
5. Repair/replacement/rehabilitation of roofing system, Ceiling and Eaves;
5.1. Repair/replacement of damage/missing ceiling eaves;
5.2. Installation of new roofing sheets and rehabilitation of damaged trusses;
6. Provision of Structural Plans, Computation, Signed and Seal by a Structural Engineer
and an active member of ASEP (DES);
7. Rehabilitation of Doors and Windows
8. Finishing Works
8.1. Repainting of interior walls;
8.2. General Repainting of ceiling;
8.3. Replacement of severely damaged floor tiles;
9. Restoration of Artworks (MRCD)
10. Site Development
10.1. Provision of trench drain along the exterior wall side of the church;
10.2. Provision of gravel trench;
11. Hauling, Clearing and Cleaning
Photo documentation:





No comments:
Post a Comment